|
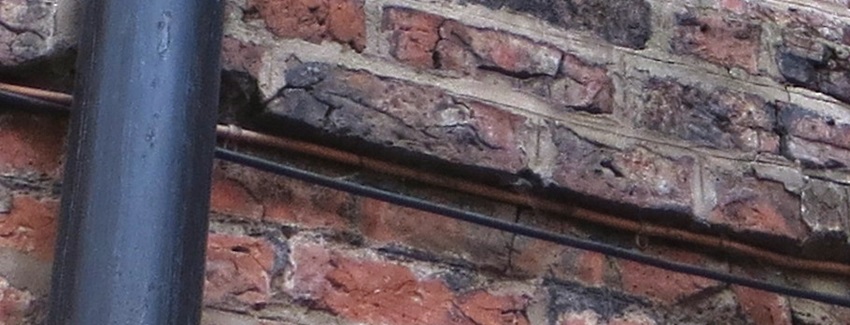
A few bricks on the gable end which are less weathered.
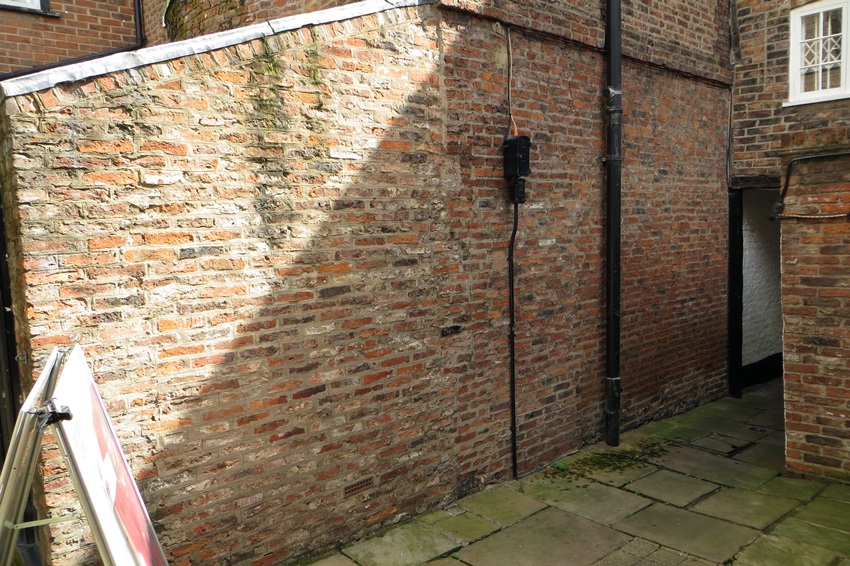
18-20 Stonegate, York - The gable end of the building and Hornby's Passage. What
was part of the garden wall (left) has been rebuilt.
|
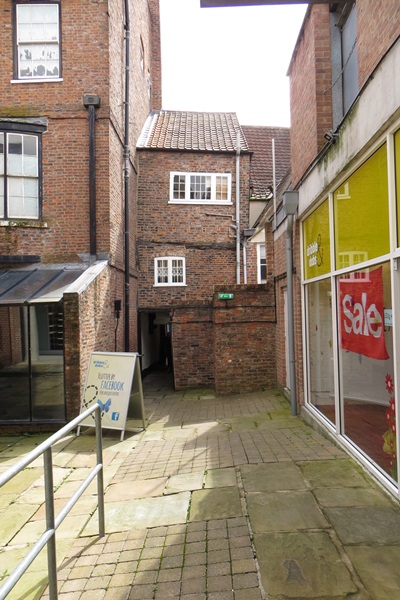
Hornby's Passage (centre), the rebuilt garden wall (left) and rear of the
property (far left).
|
|
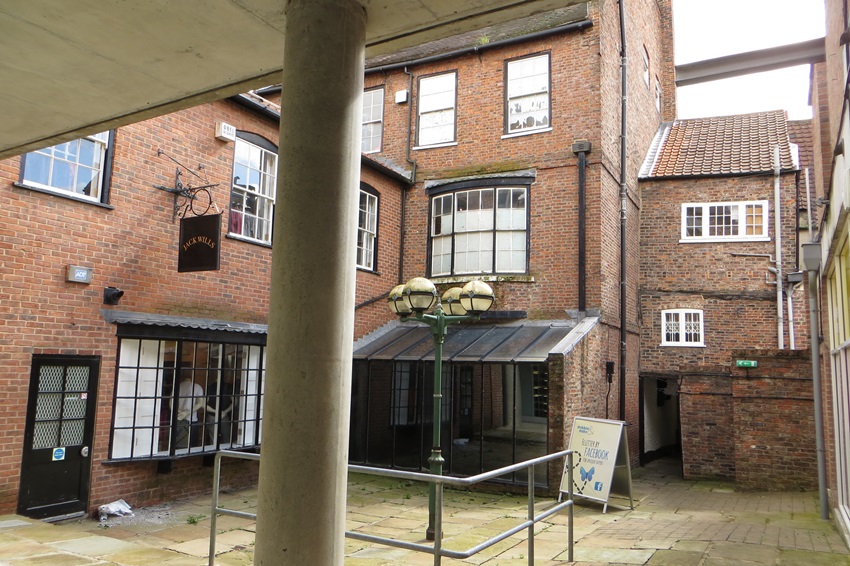
The property viewed from the rear, with the extension (rebuilt) to the left, the
garden (now flagged), what was part of the garden wall (rebuilt), and to the right, Hornby's
Passage. The pillar is part of a modern development which may be partly built on the end of the
garden. To the extreme right is a modern shop.
|
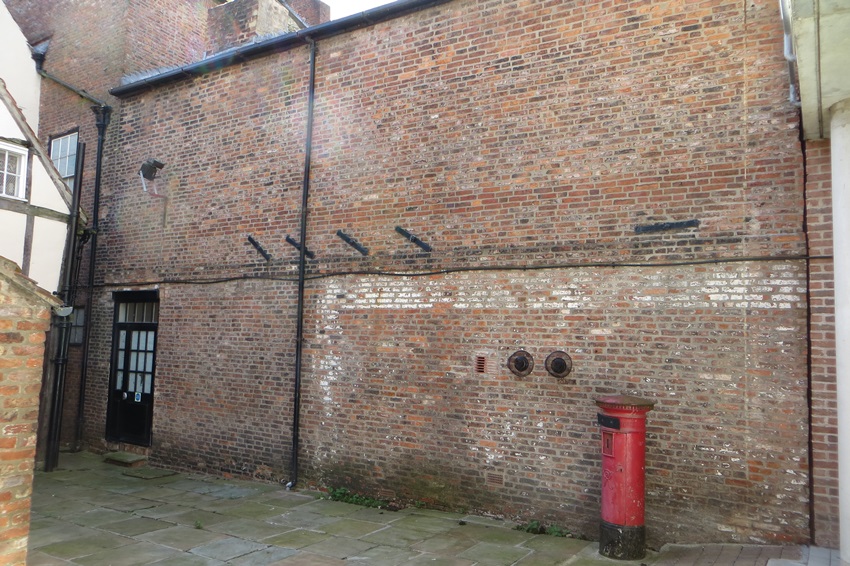
The passage is U-shaped, encompassing the property and this is the one on the
right-hand side. This is the other side of the (pre-1852) extension seen in the previous photo. To
the far right is modern brickwork and a column where the modern development has encroached on the
extension. To the top left is the other gable end of the building and below another covered passage
leading back onto Stonegate.
|

